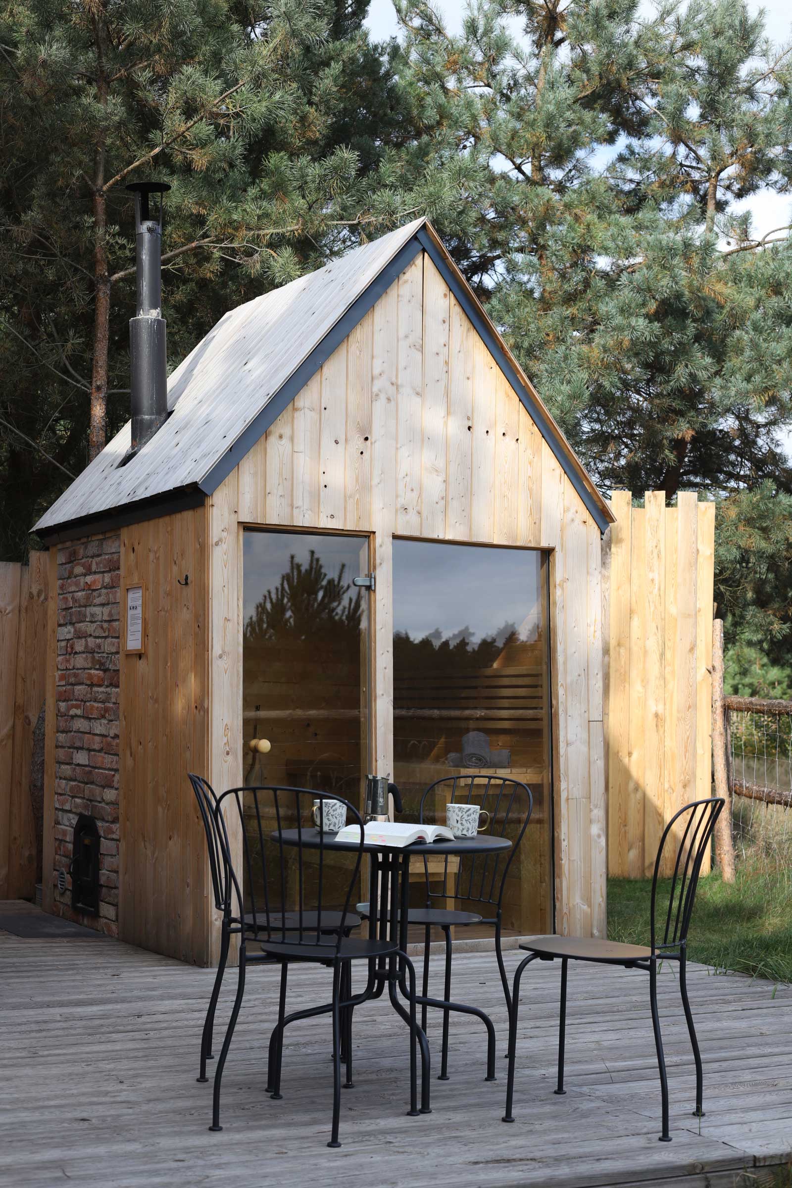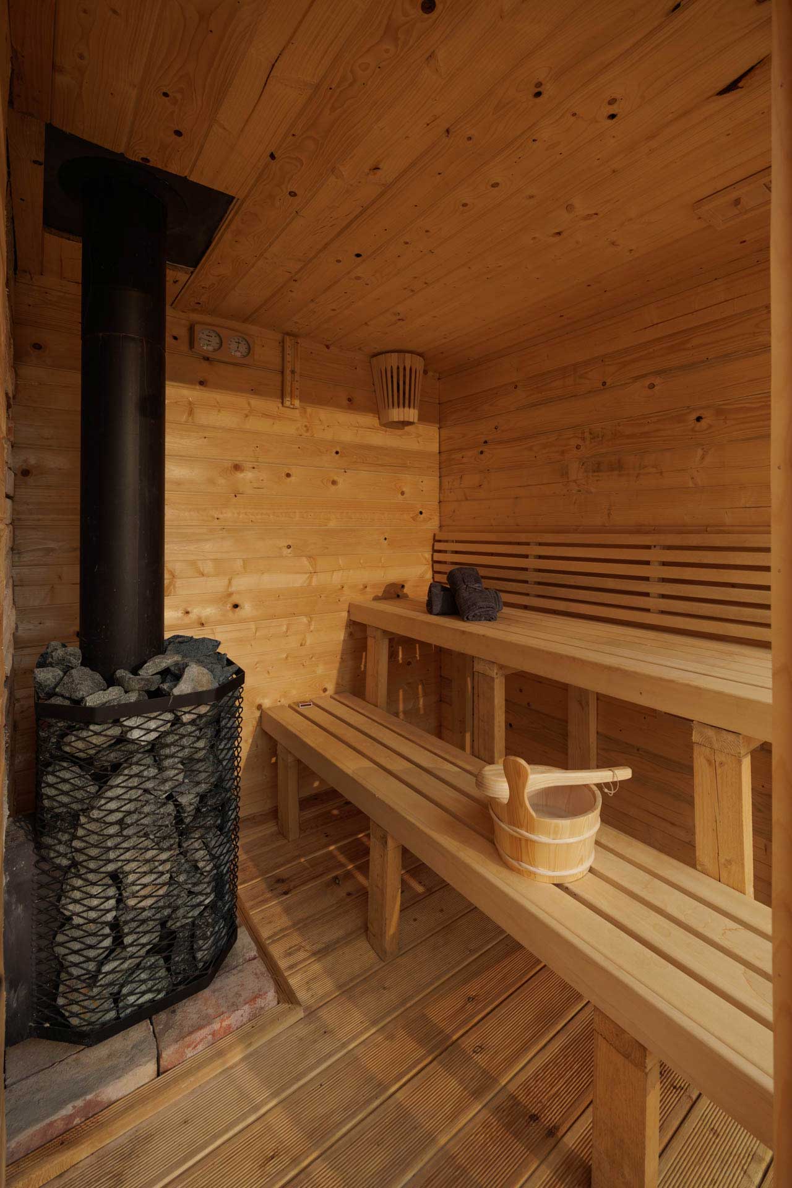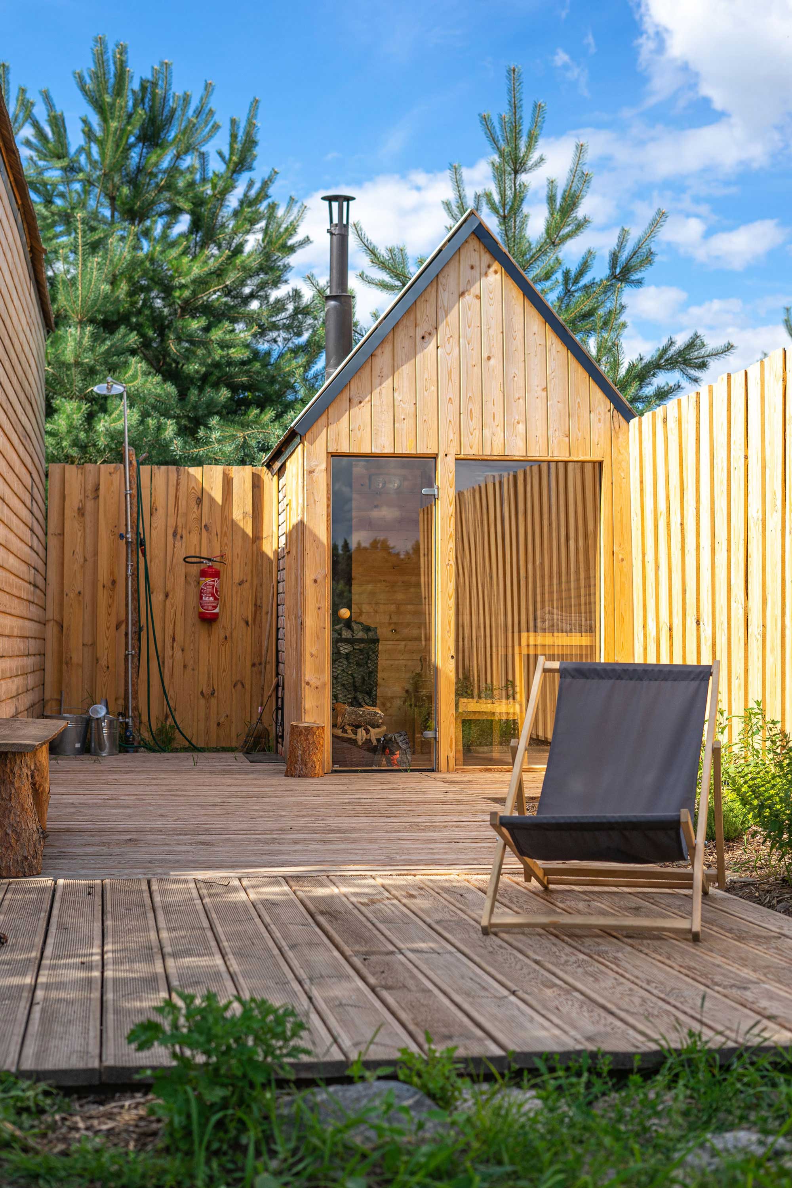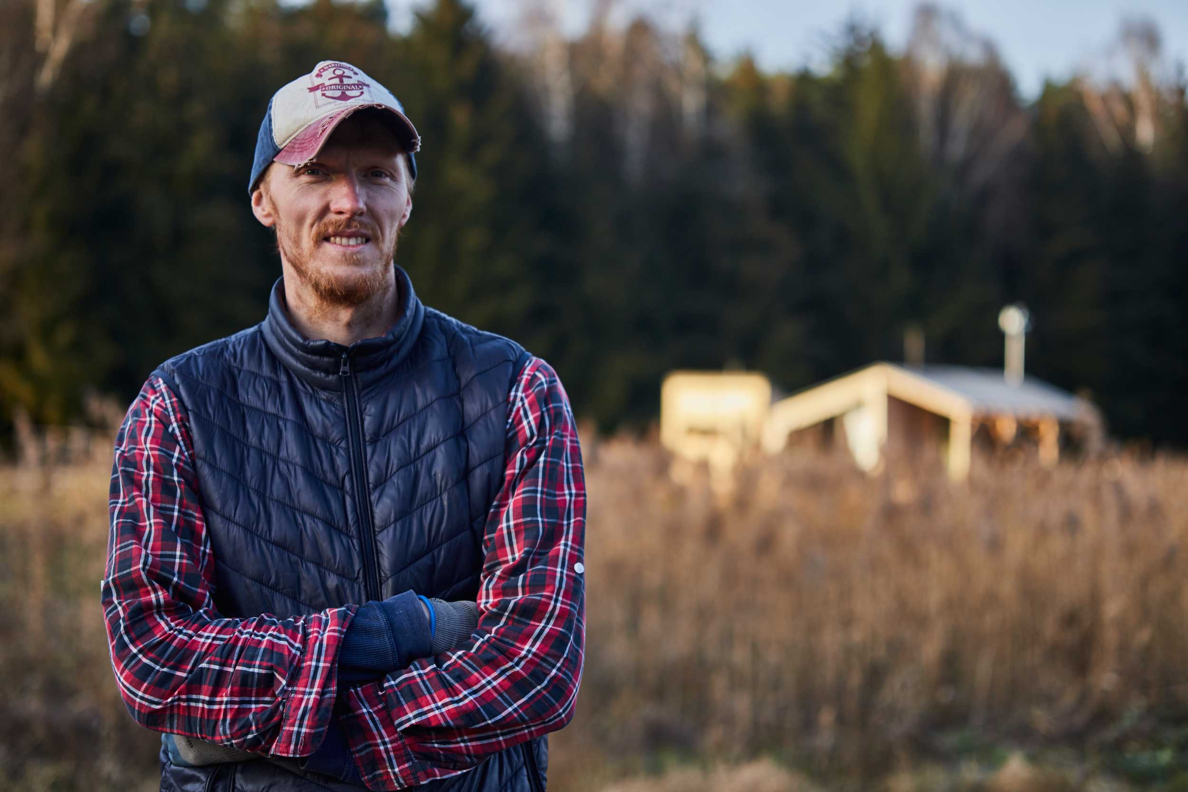


Build yourself or let others do it for you. Professional sauna building plan and support during all the stages of sauna construction.
Find Out MoreWhether you decide to build the sauna yourself or find a contractor, you have my support during the process. You will get access to a private sauna builders group where I will answer all your questions.
We built this sauna and use it every day. The sauna heats up to 212°F in about an hour and holds heat well. In fact, everything works well. The ventilation, the stove, the huge window - everything checked out. The design is simple to build and the instructions are easy to follow.
A high level of safety, especially if you decide to build a wood fired sauna. I explain in great detail, for example, how to install a roof stove pipe sleeve. Any mistakes in this area are the most common cause of fires. I have tested various fire safety solutions, improving fire safety every time.
No interruptions. Just you. Relax. Relief. Repeat. Nothing else matters. I wanted to build not only a functional sauna but also a beautiful one, that you can put in your garden and enjoy a nice piece of architecture. Imagine a sauna party for friends and family in your backyard!




Hi! It's Peter here. Together with my wife Justine we are passionate about sauna. We have our own sauna at home and enjoy it a lot, also with our children 4 and 7 years old :) We also run a tiny house in the woods rental where all our cabins have private saunas built according to this plan :) I am a mechanical engineer with over 15 years of experience in design and construction. I decided to dedicate my knowledge and expertise to help people build their dream sauna. You can read more about my professional background on Linkedin.
General Instructions
Floor Assembly and Placing Layout
Side Walls Framing
Roof Framing
Front and Back Wall Framing
Floor and Ceiling Finishing Works
Sauna Stove Installation, Electric Light Installation
Sauna Stove Installation - continuation
Optional: Sauna Electric Stove Installation
Roof Finishing Works
Roof Finishing Works - continuation
Exterior Wall Finishing Works
Sauna Interior Finishing Works
Lifting. Transportation. Offloading.
Appendix: Cut list and estimation
Basic sauna dimensions:
Room area: 31 ft2 (2.9 m2)
Total height: 6.4 ft (195 cm)
Width and length: 5.6 ft x 5.6 ft (170 cm x 170 cm)
You will get a PDF file with the drawings and descriptions and an excel file with the cut list and cost estimation. All dimensions, for your convenience, are provided both in centimeters and [inches].
This video was taken by our guests enjoying their stay at our cottage. After hiking in the woods, they really enjoyed their sauna sessions!
1. What will I receive after the purchase?
You will receive a professional sauna plan that you can use to build the sauna yourself or give to a contractor. Additionally, you will receive my SUPPORT during the building process. You will get access to a private sauna builder group where I will answer all your questions.
2. What is the total cost of build?
The total cost to build this sauna is approximatelly $6000 in materials plus a cost of stove.
3. I am a beginner with no wood crafting or carpentry skills. Will I be able to build this sauna?
Building a sauna is similar to building a simple wood shed. I show all the steps in detail, for example how to build the floor, insulation, where to fix the nails etc. I am also present throughout the construction and am happy to answer any questions.
4. When will I receive the sauna plan?
After purchase, you will immediately receive a link to download the sauna plan.
5. I have questions, where do I ask them?
Just contact me via this short contact form.
Do you have any concerns or questions? Just send me a message. I am happy to help!